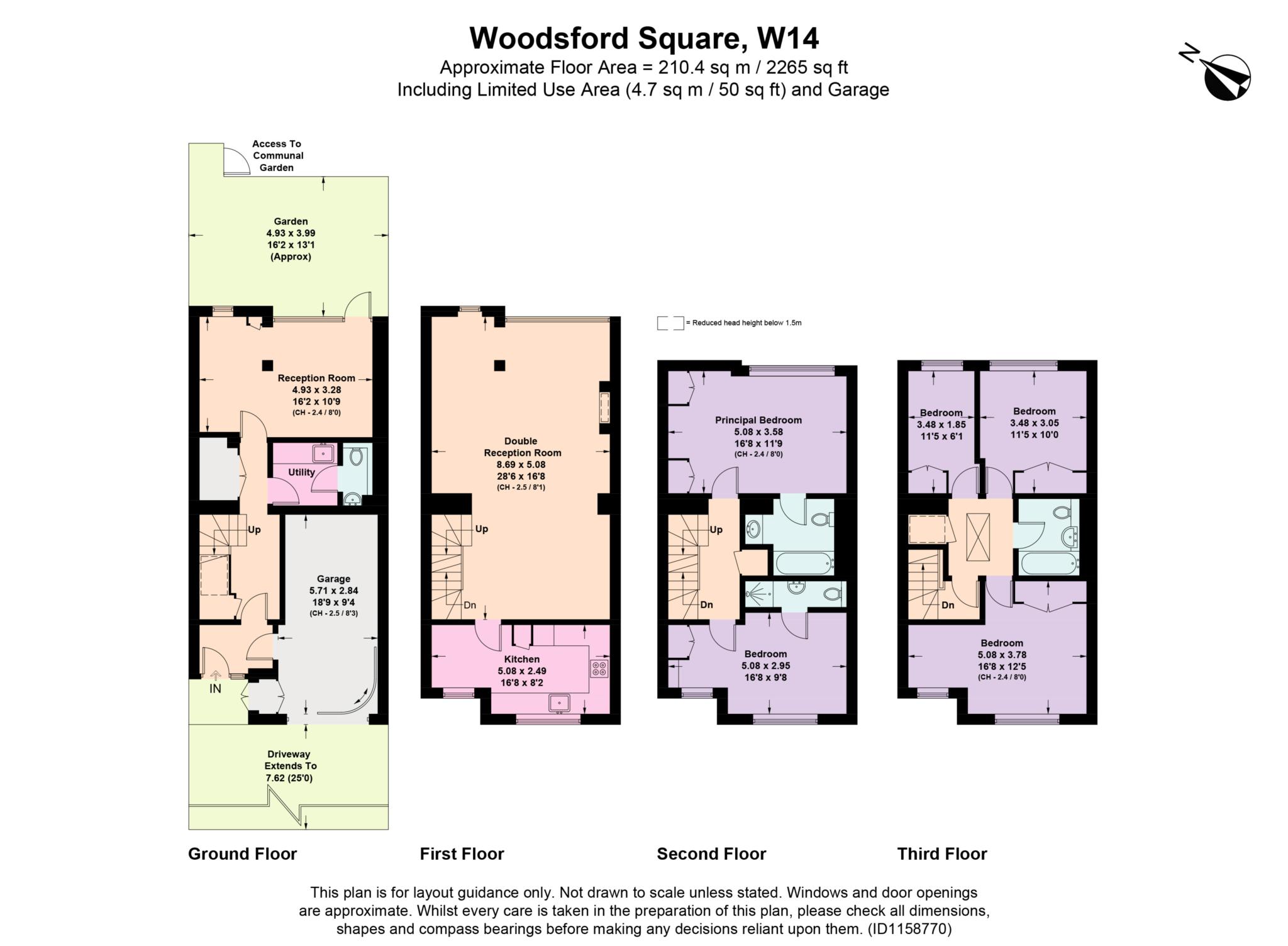- Town house
- Five bedrooms
- Two bathrooms & shower room
- Double Reception Room
- Kitchen & separate utility room
- Study
- Patio with direct access to communal gardens
- Integral garage & off-street parking for one car
Situated in the central terrace of the square and backing directly onto the communal gardens, this is a well presented five bedroom family home over four floors with integral garage, off street parking and private garden giving access to communal gardens.
Woodsford Square is an iconic and award-winning development of town houses designed by architects Fry, Drew and Partners in the mid 1960s.
Located towards the northern end of the prestigious Addison Road, close to the bars and cafe culture of Holland Park Avenue and High Street Kensington and the first class shopping at Westfield. There are excellent local schools in the public and private sectors, and the house is within easy walking distance of the open spaces of Holland Park. Woodsford Square is also perfectly situated for transport links, with easy access out of London to Heathrow Airport and the west via the M4.
Deposit: £13,000.00
Minimum Tenancy : 12 months
Council Tax
Royal Borough Of Ken & Chelsea, Band H
The following are permitted payments which we may request from you:
a) The rent
b) A refundable tenancy deposit (reserved for any damages or defaults on the part of the tenant) capped at no more than five weeks' rent where the annual rent is less than £50,000, or six weeks' rent where the total annual rent is £50,000 or above
c) A refundable holding deposit (to reserve a property) capped at no more than one week's rent
d) Payments to change the tenancy when requested by the tenant, capped at £50, or reasonable costs incurred if higher
e) Payments associated with early termination of the tenancy, when requested by the tenant
f) Payments in respect of utilities, communication services, TV licence and council tax; and
g) A default fee for late payment of rent and replacement of a lost key/security device, where required under a tenancy agreement
Please call us if you wish to discuss this further.

| Utility |
Supply Type |
| Electric |
Mains Supply |
| Gas |
None |
| Water |
Mains Supply |
| Sewerage |
None |
| Broadband |
None |
| Telephone |
None |
| Other Items |
Description |
| Heating |
Gas Central Heating |
| Garden/Outside Space |
Yes |
| Parking |
Yes |
| Garage |
Yes |
| Broadband Coverage |
Highest Available Download Speed |
Highest Available Upload Speed |
| Standard |
9 Mbps |
0.9 Mbps |
| Superfast |
74 Mbps |
20 Mbps |
| Ultrafast |
1000 Mbps |
1000 Mbps |
| Mobile Coverage |
Indoor Voice |
Indoor Data |
Outdoor Voice |
Outdoor Data |
| EE |
Likely |
Likely |
Enhanced |
Enhanced |
| Three |
Likely |
Likely |
Enhanced |
Enhanced |
| O2 |
Enhanced |
Enhanced |
Enhanced |
Enhanced |
| Vodafone |
Enhanced |
Enhanced |
Enhanced |
Enhanced |
Broadband and Mobile coverage information supplied by Ofcom.